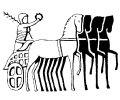Images and Report from an Analytical Buildings Record (Level 3) at Wild Oaks, East Hanningfield Road, Sandon, Essex, May 2023
Colchester Archaeological Trust, 2024. https://doi.org/10.5284/1118320. How to cite using this DOI
Data copyright © Colchester Archaeological Trust unless otherwise stated
This work is licensed under a Creative Commons Attribution 4.0 International License.
Primary contact
Colchester Archaeological Trust
Roman Circus House
Roman Circus Walk
Colchester
Essex
CO2 7GZ
Resource identifiers
- ADS Collection: 5902
- DOI:https://doi.org/10.5284/1118320
- How to cite using this DOI
Introduction

This collection comprises site photographs and a report from a programme of historic building recording carried out by Colchester Archaeological Trust on 19th May 2023 at Wild Oaks, East Hanningfield Road, Sandon, Essex. The aim of the building recording was to provide a detailed record and assessment of the building prior to its demolition.
The building recording was carried out to Level 3 (Historic England 2016) which is defined as:
"Level 3 is an analytical record and will comprise an introductory description followed by a systematic account of the building's origins, development and use. The record will include an account of the evidence on which the analysis has been based, allowing the validity of the record to be re-examined in detail. It will also include all drawn and photographic records that may be required to illustrate the building's appearance and structure and to support an historical analysis.
The information contained in the record will for the most part have been obtained through an examination of the building itself. The documentary sources used are likely to be those which are most readily accessible, such as historic Ordnance Survey maps, trade directories and other published sources. The record may contain some discussion the building's broader stylistic or historical context and importance. It may form part of a wider survey of a number of buildings which will aim at an overall synthesis, such as a thematic or regional publication, when the use of additional source material may be necessary as well as a broader historical and architectural discussion of the buildings as a group."
In particular the record considered:
- Plan and form of the site.
- Materials and method of construction.
- Date(s) of the structure(s).
- Original function and layout.
- Original and later fixtures and fittings.
- The significance of the site in its immediate local context.
The following are included in this report:
- A documentary, cartographic and pictorial survey of the evidence pertaining to the history and evolution of the site.
- A large-scale block plan of the site.
- Annotated and phased floor-plan of the building at a scale of 1:50.
- A description of the building. The description addresses features such as materials, dimensions, method of construction and phasing.
- A photographic record, comprising digital photographs of both general shots and individual features.
Selected examples of the photographic record are clearly tied into the drawn record and reproduced as fully annotated photographic plates supporting the text. The photographic record is accompanied by a photographic register detailing location and direction of shot.
Wild Oaks is a sizeable, detached property built in the early Edwardian period. It is built in an Arts and Crafts style, which was popularised in the late 19th/early 20th century. The building exhibits several features synonymous with the Arts and Crafts style including an imitation timber-frame and a roof with various ridge lines. Since construction, the building has had a porch added as well as two extensions and a conservatory. The interior of Wild Oaks also retains some original features, such as the staircase, the cornicing and picture rails. An original timber arch is also present in the ground-floor hall.





