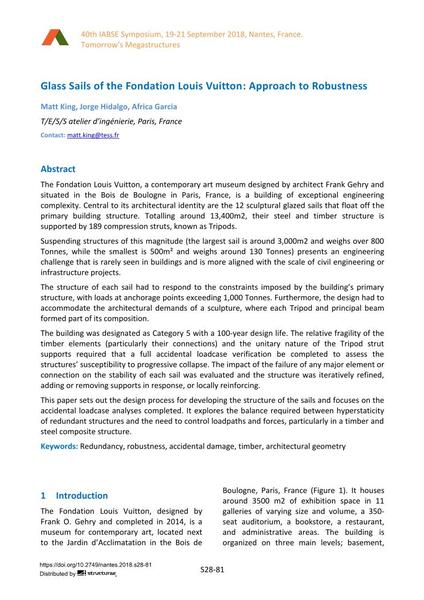Glass Sails of the Fondation Louis Vuitton: Approach to Robustness

|
|
|||||||||||
Bibliographic Details
| Author(s): |
Matt King
(Abstract)
Jorge Hidalgo Africa Garcia (Abstract) |
||||
|---|---|---|---|---|---|
| Medium: | conference paper | ||||
| Language(s): | English | ||||
| Conference: | IABSE Symposium: Tomorrow’s Megastructures, Nantes, France, 19-21 September 2018 | ||||
| Published in: | IABSE Symposium Nantes 2018 | ||||
|
|||||
| Page(s): | S28-81 | ||||
| Total no. of pages: | 8 | ||||
| DOI: | 10.2749/nantes.2018.s28-81 | ||||
| Abstract: |
The Fondation Louis Vuitton, a contemporary art museum designed by architect Frank Gehry and situated in the Bois de Boulogne in Paris, France, is a building of exceptional engineering complexity. Central to its architectural identity are the 12 sculptural glazed sails that float off the primary building structure. Totalling around 13,400m², their steel and timber structure is supported by 189 compression struts, known as Tripods. Suspending structures of this magnitude (the largest sail is around 3,000m² and weighs over 800 Tonnes, while the smallest is 500m² and weighs around 130 Tonnes) presents an engineering challenge that is rarely seen in buildings and is more aligned with the scale of civil engineering or infrastructure projects. The structure of each sail had to respond to the constraints imposed by the building’s primary structure, with loads at anchorage points exceeding 1,000 Tonnes. Furthermore, the design had to accommodate the architectural demands of a sculpture, where each Tripod and principal beam formed part of its composition. The building was designated as Category 5 with a 100-year design life. The relative fragility of the timber elements (particularly their connections) and the unitary nature of the Tripod strut supports required that a full accidental loadcase verification be completed to assess the structures’ susceptibility to progressive collapse. The impact of the failure of any major element or connection on the stability of each sail was evaluated and the structure was iteratively refined, adding or removing supports in response, or locally reinforcing. This paper sets out the design process for developing the structure of the sails and focuses on the accidental loadcase analyses completed. It explores the balance required between hyperstaticity of redundant structures and the need to control loadpaths and forces, particularly in a timber and steel composite structure. |
||||
| Keywords: |
robustness redundancy timber architectural geometry accidental damage
|
||||
