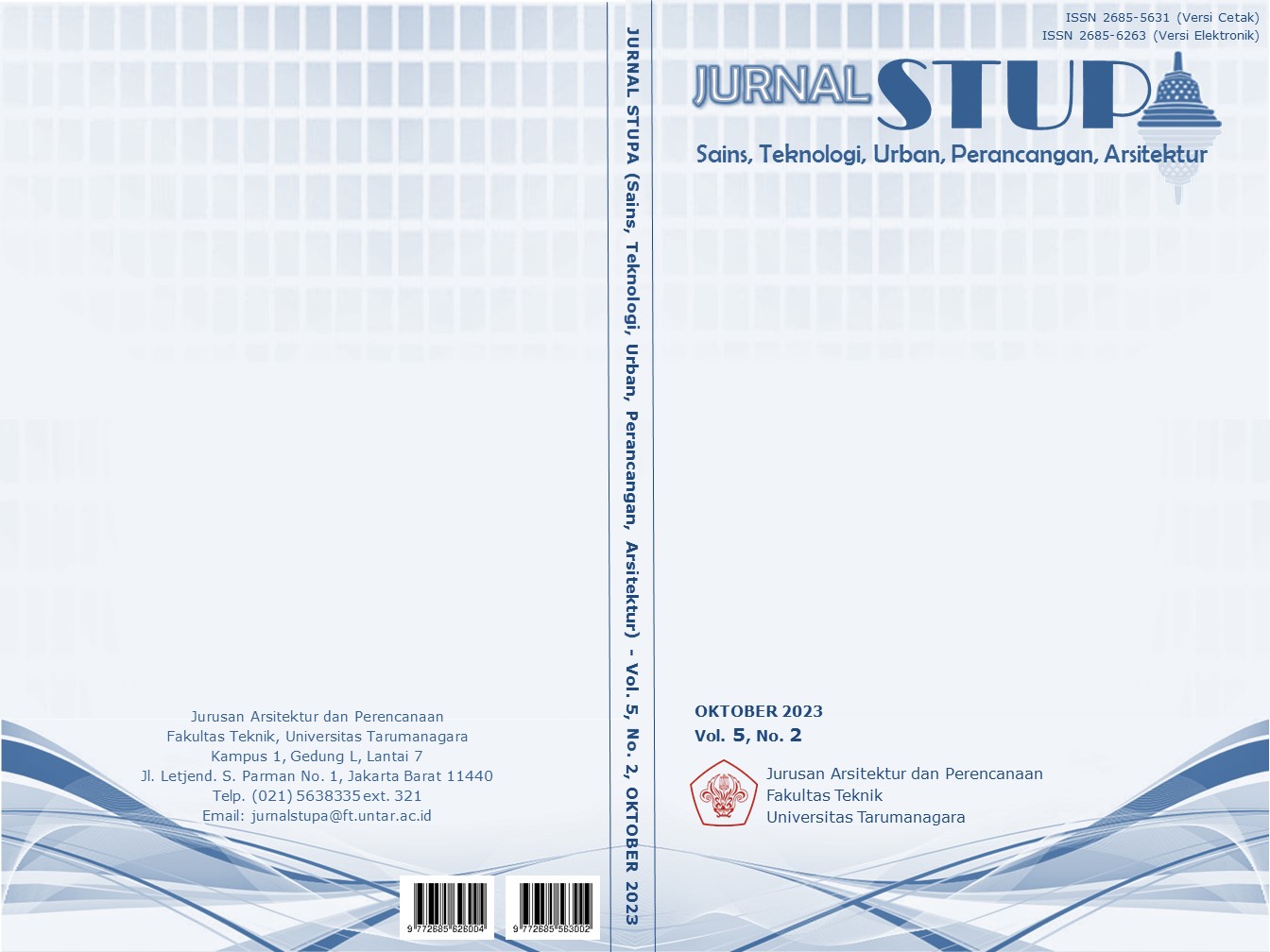STRATEGI DESAIN DALAM MENINGKATKAN KENYAMANAN DALAM PERANCANGAN FASILITAS PUSAT RELAKSASI
Main Article Content
Abstract
Stress is a natural thing experienced by humans and needs to be dealt with before it becomes something more negative. One of the common factors for increased stress is the COVID-19 pandemic that is sweeping the world. In addition, space comfort during stress reduction activities also plays an important role in optimizing the effects of these activities. Therefore this study aims to find out how to deal with low to moderate levels of stress and how to design a comfortable space for stress reduction activities in a relaxation center. The research was conducted using the case study method with the following indicators: 1) Buildings prioritize total sensory experience; 2) Buildings are aimed at users with low and moderate levels of stress; 3) The building has a program related to relaxation activities; 4) Buildings have spaces for social interaction; 5) The building has a visual relationship with nature, natural elements, and organic form as a parameter of comparison. The conclusion of the research states that low to moderate levels of stress can be handled with stress management techniques, which are ways to relieve stress through activities such as yoga, meditation, or therapy. Then architectural design that emphasizes comfort in a relaxation center can be done by applying biophilic design in the big concept of therapeutic architecture.
Keywords: biophilic design; stress management techniques; stress; therapeutic architecture
Abstrak
Stres merupakan hal yang wajar dialami oleh manusia dan perlu ditangani sebelum menjadi hal yang lebih negatif. Salah satu faktor umum bertambahnya stres adalah pandemi COVID-19 yang melanda dunia. Selain itu, kenyamanan ruang selama aktivitas penurunan stres juga berperan penting dalam mengoptimalkan efek dari kegiatan tersebut. Maka dari itu penelitian ini bertujuan untuk mengetahui cara menangani stres tingkat rendah hingga sedang dan bagaimana merancang ruang yang nyaman bagi aktivitas penurunan stres dalam pusat relaksasi. Penelitian dilakukan dengan cara menggunakan metode studi kasus dengan indikator berikut: 1) Bangunan mengutamakan pengalaman sensori total; 2) Bangunan ditujukan terhadap user dengan stres tingkat rendah dan sedang; 3) Bangunan memiliki program yang berkaitan dengan kegiatan relaksasi; 4) Bangunan memiliki ruang untuk berinteraksi sosial; 5) Bangunan memiliki hubungan visual dengan alam, unsur alami, dan berbentuk organik sebagai parameter komparasi. Kesimpulan dari penelitian menyatakan bahwa stres tingkat rendah hingga sedang dapat ditangani dengan teknik manajemen stres, yaitu cara meredakan stres lewat kegiatan seperti yoga, meditasi, atau terapi. Kemudian perancangan arsitektur yang mementingkan kenyamanan dalam pusat relaksasi dapat dilakukan dengan menerapkan desain biofilik dalam konsep besar arsitektur terapeutik.
Article Details

This work is licensed under a Creative Commons Attribution-NonCommercial-ShareAlike 4.0 International License.
This work is licensed under a Jurnal Sains, Teknologi, Urban, Perancangan, Arsitektur/ STUPA Creative Commons Attribution-NonCommercial-ShareAlike 4.0 International LicenseReferences
Alexander, C. (1979). The Timeless Way of Building. Oxford University Press.
Beatley, T. (2011). Biophilic cities: Integrating nature into urban design and planning. Island Press.
Chrysikou, E. (2014). Architecture for Psychiatric Environments and Therapeutic Spaces. Amsterdam: IOS Press.
Cohen, S. (1980). Aftereffects of stress on human performance and social behavior: a review of research and theory. Psychological bulletin, 88(1), 82.
Fiolincia, F., & Trisno, R. (2021). RANCANGAN DENGAN METODE HEALING, METAFOR, DAN BIOPHILIC PADA WADAH PENYEMBUHAN KESEHATAN MENTAL. Jurnal Sains, Teknologi, Urban, Perancangan, Arsitektur (Stupa), 3(1), 273-286.
Heatherwick Studio. (2021, July 24). Maggie’s Leeds Centre / Heatherwick Studio. Retrieved May 9, 2023, from Archdaily website: https://www.archdaily.com/941540/maggies-leeds-centre-heatherwick-studio
Kellert, S. R. (2018). Bio-Integrated Design: Strategies for Integrating Nature with the Built Environment. John Wiley & Sons.
Kellert, S. R., Heerwagen, J., & Mador, M. (2008). Biophilic Design: The Theory, Science, and Practice of Bringing Buildings to Life. John Wiley & Sons. Retrieved April 26, 2023
Lazarus, R., & Folkman, S. (1984). Stress appraisal and coping. New York: Springer Publishing Company Inc.
McBride Charles Ryan. (2021, July 30). Yarram and District Health Services, Integrated Healthcare Centre. Retrieved May 9, 2023, from Archdaily website: https://www.archdaily.com/965938/yarram-and-district-health-services-integrated-healthcare-centre-mcbride-charles-ryan
Mikami. (2022, September 16). Retrieved May 9, 2023, from Mito City Shimoirino Health Promotion Center / MIKAMI Architects website: https://www.archdaily.com/988921/mito-city-shimoirino-health-promotion-center-mikami-architects
Pallasmaa, J. (2011). The Embodied Image: Imagination and Imagery in Architecture. John Wiley & Sons.
Santika, E., & Trisno, R. (2021, October). PENERAPAN EKOLOGI, SIMBIOSIS, DAN BIOFILIK PADA RUANG PEMULIHAN DEPRESI PASCAPANDEMI. Jurnal STUPA, 3(2), 1423-1436.
Selye, H. (1976). The stress of life. New York: McGraw-Hill.
Sternberg, E. M. (2009). Healing Spaces: The Science of Place and Well-Being. Belknap Press.


