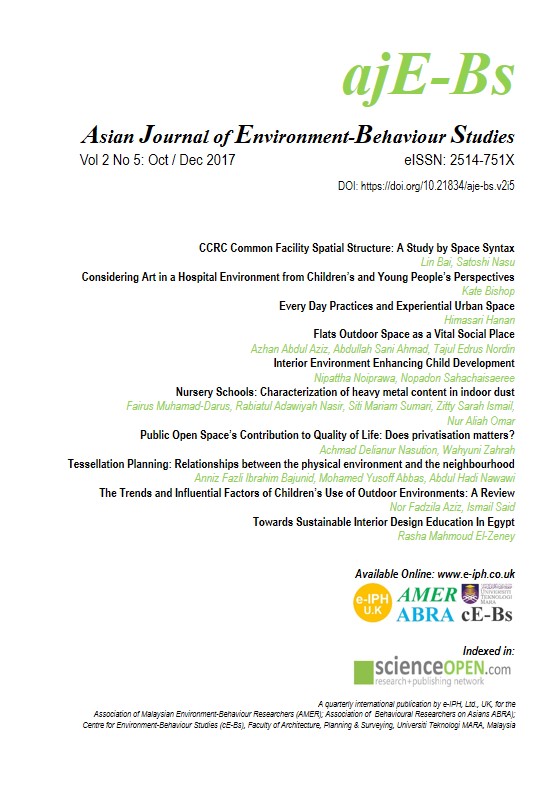CCRC Common Facility Spatial Structure: A Study by Space Syntax
Main Article Content
Abstract
Spatial structure of 56 CCRCs(Continue Care Retirement Committee) which are mainly selected from AIA contest project are analyzed by using space syntax theory. Based on the result of common facility allocation and spatial centrality, three common facility allocation types and six route space integration models are defined. While the analysis shows the central allocation with route connected to a common facility being the highest integration place is the predominant spatial structure of common facility in US CCRCs, the combination of each common facility allocation type and route space integration models provide the fashion of common facility spatial structure in US CCRCs today.
Article Details
License
Copyright (c) 2017 Lin BAI, Satoshi Nasu

This work is licensed under a Creative Commons Attribution-NonCommercial-NoDerivatives 4.0 International License.
References
AIA Design for Aging Knowledge Community. (2014) Design for Aging Review 12th edition. Australia: The Images Publishing Group Pty Ltd.
Ayalon, A. (2012) Social ties in the context of the continuing care retirement community. Qualitative Health Research, 23(3), 396-406.
Behbahani, P. (2014) Comparing the properties of different space syntax techniques for analyzing interiors, 48th international conference of the Architectural Science Association, 683-694.
Brown, E. (1986) Continuity and change in the urban house. Comparative Studies in Society and History, 28(3),558-590.
Dettlaff, Weronika(2014) Space Syntax Analysis – Methodology of Understanding the Space, Ph.D. Interdisciplinary Journal, p.283-291
Fujii, S. (2015) Current US CCRC Status and the possibility to develop in Japan,3, 57-66.
Hillier B. (1996) Space is a machine, Cambridge University Press, p.246.
Joseph, A. and Zimring C. (2007) Where Active Older Adults Walk, Environment and Behavior, 39(1), 75-105.
Lois J. et al. (2006) Assessing and comparing physical environments for nursing home residents: using new tools for greater research specificity, Gerontologist, 46(1), 42-51.
Marakami, S. (2011) The relation between environment and living in nursing home, Proceedings of Architecture Institute of Japan, E-1.Architectural Planning I.
Mitsubishi Research Institute (2015) Sustainable· Platinum· Community(Japanese Version of CCRC) Policy Advice.
Schafer, M. (2015) On the locality of asymmetric close relations: Spatial proximity and health differences in a senior community. Journals of Gerontology, Series B: Psychological Sciences and Social Sciences, 70(1), 100-110.
Space Group UCL/DepthMap (2014), https://github.com/SpaceGroupUCL/DepthMap/tree/master/DepthMap
[Access Jan. 10, 2017]
Sugihara, S. (2000) Place Attachment and Social Support at Continuing Care Retirement Communities. Environment and Behavior.
Turner A., Hillier B. (2005) An algorithmic definition of the axial map. Environment and Planning B: Planning and Design. 32,425-444.
Yang, B. (2012) Place Meaning: Aging in place and senior housing an interpretation on space design of Sung-Lien social welfare Park, Taiwan. Times Architecture, 6, 59-64.





