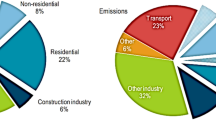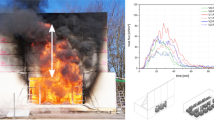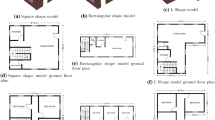Abstract
In existent buildings, rising damp is particularly difficult to treat, due to the thickness and heterogeneity of the walls. Traditional methods of dealing with this problem (chemical or physical barriers, electro-osmosis and so on) have proved somewhat ineffective. In recent years, numerical and experimental research into the validation of a new technique: wall base ventilation system, to reduce the level of rising damp, conducted at the Building Physics Laboratory, Faculty of Engineering, University of Porto, has yielded interesting results. This article describes and analyses the results obtained following the implementation of hygro-regulable wall base ventilation systems in laboratory and in churches in Portugal. It was defined with criterions to avoid condensation problems inside the system and crystallizations/dissolutions problems at the walls.
Similar content being viewed by others
THE IDEA
The Laboratory of Building Physics (LFC) at the Faculty of Engineering, University of Porto (FEUP), has, for the past 10 years, been engaged in experimental research in the area of rising damp, with a view to validating the effectiveness of a new treatment technique applied to the walls of old buildings (Torres and Freitas, 2003; Torres and Freitas, 2005).
This new technique consists of ventilating the base of walls through the installation of a hygro-regulable mechanical ventilation device. Wall base ventilation increases evaporation, which leads to a reduction in the level achieved by the damp front (see Figure 1). This is possible only when the groundwater is lower than the base of the wall (Freitas and Guimarães, 2008).
In the laboratory, it was validated the system comparing the relative humidity profile of two configurations. In Configuration 1, this involved measuring the behaviour of one wall, without a ventilation system. In Configuration 2, in order to assess the effect of the insertion of a wall base ventilation system; a ventilation channel was placed on both sides (see Figure 2).
In Configuration 2, a mechanical ventilator was placed at one end of a tube, leaving the other end free. This ventilation system functioned continuously throughout the testing period, so as to ensure that the temperature and relative humidity within the system were similar to the conditions inside the laboratory.
The results of the experiment show that the presence of a wall base ventilation system on both sides prevents the damp front from reaching higher.
In order to compare the experimental results with numerical ones, simulations were performed using the programme ‘WUFI-2D’ designed by the Fraunfofer Institute of Building Physics, which enables a two-dimensional analysis of heat and moisture transfer in building materials (Holm and Kunzel, 2003).
In the simulations carried out, the properties of the materials were determined experimentally in the Building Physics Laboratory and introduced into the programme, as were the boundary conditions, climatic conditions and the real duration of each simulation.
The results of the simulations corresponding to Configurations 1 and 2 show that damp level was clearly lower in Configuration 2 than in Configuration 1, as expected (see Figure 3).
Assessment of the results of both the experiments performed and the numerical simulations allow us to conclude that a ventilation system placed at the base of walls reduces the level reached by the damp front. Wall base ventilation is, therefore, a simple technique that offers great potential (Torres and Freitas, 2003; Torres and Freitas, 2005).
CHARACTERIZATION OF THE VENTILATION SYSTEM CONFIGURATION
Two different boundary conditions were used (Configuration A – horizontal waterproofing; Configuration B – system waterproofing). Probes were placed to obtain readings of the temperature and relative humidity at the entrance and exits of the ventilation systems (see Figure 4).
The materialization of the system and the means used to calculate the vapour pressure at the entrance and exit through temperature and relative humidity are illustrated in Figure 5.
Using the temperature and relative humidity values at the entrance and exit of the systems, it was possible to calculate the vapour pressure (3), and then the quantity of water transported (4) and (5).
The quantity of accumulated water vapour transported during the testing period for various air circulation speeds is shown at Figure 6. The functioning of the system was much more strongly influenced by the characteristics of the outside air than by the speed of the system. In Configuration A, we can see that, in certain time periods, the quantity of accumulated water vapour transported diminished, which means that condensation had occurred inside the system.
Analysis of vapour pressure variation at the entrance and exit of the system for each of the two configurations studied reveals that vapour pressure at the exit is generally greater than at the entrance. It also reveals the occurrence of periods of flow differences and that these were sometimes negative for Configuration A (see Figure 7). This means that condensation had occurred inside the system. No condensation was found in Configuration B for the period analysed.
The inversion of pressure gradient occurs only at the exit, which means that the length of the system plays a fundamental role in its functioning (see Figure 5).
The experimental characterization of Configurations A and B of the wall base ventilation system, carried out in the Laboratory, enabled the following conclusions to be drawn (Freitas and Guimarães, 2008):
-
The continuous functioning of the ventilation system may lead to condensation, which can be avoided if a hygro-regulable system is used;
-
The outside climate is much more important than speed of air circulation for the amount of moisture transported to the exterior;
-
Configuration A is easier to execute in practice, given the need to waterproof the floor, and its behaviour is interesting, as it controls the risk of condensation.
The following phase in the research consisted of implementing a Type A system in a church in Northern Portugal, so as to acquire in situ validation of its effectiveness and fine-tune the hygro-regulable control system (Freitas and Guimarães, 2007; Freitas and Guimarães, 2008).
EVALUATION OF THE PERFORMANCE OF THE HYGRO-REGULABLE SYSTEM IN A CHURCH IN THE NORTH OF PORTUGAL
Building and implemented system description
The hygro-regulable system was installed in a church in Northern Portugal (see Figure 8). Inside the building, two hygro-regulable mechanical ventilation subsystems were installed (see Figure 9). In the south side subsystem, air was admitted through grids located inside the building, and was extracted into the cloister. Extraction was controlled by a hygro-regulable engine of variable speed (Freitas and Guimarães, 2008). Only the results of this subsystem are presented here (see Figure 10).
The system had two probes for measuring relative humidity and temperature, two transmitters, a control module and a data acquisition system for recording results (see Figure 11).
Results
The results are presented in Figure 12 that also shows the periods of functioning of the ventilator. With this study, we can see that the criterion we should use to optimize the system is based upon the difference in vapour pressure (ΔP) at the exit and entrance. The system now began functioning whenever the ΔP was positive.
The entry of air with very low relative humidity could generate the crystallization of salts existing in the building materials, threatening its durability. For this reason, the relative humidity value at the entrance had to be limited.
The relative humidity scores recorded, which range from 60 to 95 per cent, are not considered to present a risk of salt crystallization/dissolution inside the system. However, the problem might arise in another type of external climate.
CONCLUSIONS
The main conclusions that we can draw from this study are as follows (Watt and Colston, 2000; Freitas and Guimarães, 2008):
-
1
Rising damp is one of the main factors contributing to the degradation of the constructed heritage; it is therefore important to understand the factors causing it.
-
2
The mechanisms involved in the transfer of moisture are complex, particularly so for rising damp in existent buildings.
-
3
The techniques usually used are not effective for the most part of the cases in these kinds of buildings.
-
4
Wall base ventilation is a simple technique that has a great potential in practice.
-
5
The results of experiments performed at LFC–FEUP have shown that the installation of a wall base ventilation system on both sides of the wall reduces the level of rising damp.
-
6
Numerical studies presented similar results.
-
7
A hygro-regulable system is thus essential to control unwanted condensation and crystallization/dissolution cycles.
-
8
Configuration A of the ventilation system is adequate, the easiest to execute, and may be combined with floor waterproofing.
-
9
The experimental study carried out in situ shows that the best programming criterion is to turn off the system whenever the vapour pressure at the exit is lower than the vapour pressure at the entrance.
References
Freitas, V.P. and Guimarães, A.S. (2007) Project Metanir – Patrimoine Culturel et Risques Naturels: Les méthodologies D’évaluation et Réduction des Risques Volcaniques, Biologiques et Hygrothermiques, Humidité Ascensionnelle, pp. 92–101 and 119–124.
Freitas, V.P. and Guimarães, A.S. (2008) Characterization of a Hygro-regulated Wall Base Ventilation System for Treatment of Rising Damp in Historical Buildings, Proceedings of the 2nd Nordic Symposium on Building Physics; 16–18 June, Copenhagen, Denmark, pp. 911–919.
Holm, A. and Kunzel, H.M. (2003) Two-dimensional Transient Heat and Moisture Simulations of Rising Damp with WUFI-2D, Proceedings of the 2nd international conference on building physics; 14–18 September, Leuven, Belgium, Swets Zweitlinger Publishers, pp. 363–367.
Torres, M.I.M. and Freitas, V.P. (2003) Rising damp in historical buildings – Research in Building Physics, Proceedings of the 2nd international conference on building physics, 14–18 September, Leuven, Belgium, Swets Zweitlinger Publishers, pp. 369–375.
Torres, M.I.M. and Freitas, V.P. (2005) Wall Base Ventilation for Rising Damp Control in Historical Buildings: Research and Practice, 10th Canadian Conference on Building Science and Technology; 12–13 May, Ottawa, Canada, pp. 174–183.
Watt, D. and Colston, B. (2000) Investigating the effects of humidity and salt crystallization on medieval masonry. Building and Environment, 35 (8): pp. 737–749.
Author information
Authors and Affiliations
Rights and permissions
About this article
Cite this article
Guimarães, A., de Freitas, V. Wall base ventilation system as a new technique to treat rising damp in existent buildings. J Build Apprais 5, 187–195 (2009). https://doi.org/10.1057/jba.2009.29
Received:
Revised:
Published:
Issue Date:
DOI: https://doi.org/10.1057/jba.2009.29
















