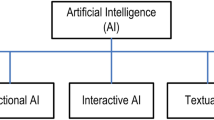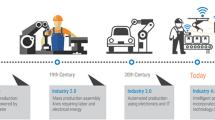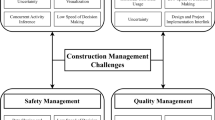Abstract
Facility layout planning (FLP) has substantial impact on the various aspects of a manufacturing system. FLP is typically performed for new shop floors. However, enterprises nowadays are often faced with the need to reconfigure the existing shop floor layouts to synchronize the shop floor operations with the constantly changing production targets. FLP tasks for existing shop floors are often small in scale, e.g., adding or removing a couple of machines, but complex to address since a wide range of criteria need to be incorporated and the presence of the existing facilities imposes critical constraints. Current FLP approaches are not efficient to handle these issues. The development of computer-aided design (CAD) technology has provided feasible solutions to bridge this gap. In this paper, an augmented reality (AR)-based hybrid approach is proposed which facilitates on-site layout planning and evaluation in real time. By integrating AR technology with the mathematical modeling technique, the proposed approach allows the users to augment the shop floor with the facilities to be laid out, model the existing facilities to obtain their geometric data, and define the criteria and constraints to formulate the problems as multi-attribute decision-making (MADM) models. Two planning methods are employed to solve the MADM models, namely, information-aided manual planning and analytic hierarchy process (AHP)–genetic algorithm (GA)-based automatic planning. During the planning process, the criteria and the constraints are assessed in real time to provide immediate evaluation and feedback to facilitate decision-making.
Similar content being viewed by others
References
Aiello G, Enea M (2001) Fuzzy approach to the robust facility layout in uncertain production environments. International Journal of Production Research 39(18):4089–4101
Back M, Childs T, Dunnigan A, Foote J, Gattepally S, Liew B, Shingu J, Vaughan J (2010) The virtual chocolate factory: building a real world mixed reality system for industrial collaboration and control. IEEE International Conference on Multimedia and Expo, Singapore, pp 1160–1165
Billinghurst M, Imamoto K, Kato H, Tachibana K (2000) Virtual object manipulation on a table-top AR environment. Proceedings of the IEEE and ACM International Symposium on Augmented Reality, Vienna, Austria, pp: 111-119
Chong JWS, Ong SK, Nee AYC, Youcef-Toumi K (2008) Robot programming using augmented reality: an interactive method for planning collision-free paths. Robotics and Computer-Integrated Manufacturing 25(3):689–701
Clough M, Buck R (1993) Plant layout ergonomics: impact of problem and solver features on layout quality. Proceedings of the Human Factors and Ergonomics Society, pp. 468-471
Criminisi A, Perez P, Toyama K (2003) Object removal by exemplar-based inpainting. Proceedings of IEEE Computer Society Conference on Computer Vision and Pattern Recognition, pp.721-728
Doil F, Schreiber W, Alt T, Patron C (2003) Augmented reality for manufacturing planning. Proceedings of the Workshop on Virtual Environment, pp. 71-76
Fite-Georgel P (2011) Is there a reality in industrial augmented reality? Proceedings of the 10th International Symposium on Mixed and Augmented Reality, Basel, Switzerland, pp: 201-210
Gausemier J, Fruend J, Matysczok C (2002) AR-planning tool-design flexible manufacturing systems with augmented reality. 8th Eurographics Workshop on Virtual, Environment, pp: 19–25
Kamalinia S, Afsharnia S, Khodayar ME, Rahimikian A, Shabafi MA (2007) A combination of MADM and genetic algorithm for optimal DG allocation in power systems. Proceedings of the Universities Power Engineering Conference, pp: 1031-1035
Klein G, Murray D (2007) Parallel tracking and mapping for small AR workspaces. International Symposium on Mixed and Augmented Reality, ISMAR
Kulturel-Konak S, Smith AE, Norman BA (2007) Bi-objective facility expansion and relayout considering monuments. IIE Transactions 39(7):747–761
Lee J, Han S, Yang J (2011) Construction of a computer-simulated mixed reality environment for virtual factory layout planning. Computers in Industry 62(1):86–98
Lee JY, Rhee GW, Park H (2009) AR/RP-based tangible interactions for collaborative design evaluation of digital products. International Journal of Advanced Manufacturing Technology 45(7):649–665
Lee JY, Rhee G (2008) Context-aware 3D visualization and collaboration services for ubiquitous cars using augmented reality. International Journal of Advanced Manufacturing Technology 37(5):431–442
Mahdavi I, Shirzi B, Paydar M (2008) A flow matrix-based heuristic algorithm for cell formation and layout design in cellular manufacturing system. International Journal of Advanced Manufacturing Technology 39(9):943–953
Meller RD, Gau KY (1996) Facility layout objective functions and robust layouts. International Journal of Production Research 34(10):2727–2742
Meng G, Heragu SS, Zijm H (2004) Reconfigurable layout problem. International Journal of Production Research 42(22):4709–4729
Mobach MP (2012) Interactive facility management, design and planning. International Journal on Interactive Design and Manufacturing 6(4):241–250
Navab N (2004) Developing killer apps for industrial augmented reality. Computer Graphics and Applications 24(3):16–20
Pan Q, Reitmayr G, Drummond TW (2009) Interactive model reconstruction with user guidance. Proceedings of the 8th IEEE International Symposium on Mixed and Augmented Reality, Orlando, pp 209–210
Pentenrieder K, Bade C, Doil F, Meier P (2008) Augmented reality-based factory planning—an application tailored to industrial needs. Proceedings of the 6th IEEE and ACM International Symposium on Mixed and Augmented Reality, Cambridge, pp 76–84
Poh YL, Nee AYC, Ong SK, Youcef-Toumi K (2006) Augmented reality (AR) for facilitating layout design. Singapore-MIT Alliance Symposium, pp: 17–18
Rauterberg M, Bichsel M, Meier M, Fjeld M (1997) A gesture-based interaction technique for a planning tool for construction and design. IEEE International Workshop on robot and Human Communication, pp: 212-217
Saaty TL (1980) The analytic hierarchy process. RWS, Pittsburgh
Sahin R, Turkbey O (2009) A simulated annealing algorithm to find approximate Pareto optimal solutions for the multi-objective facility layout problem. International Journal of Advanced Manufacturing Technology 41(9):1003–1018
Shahin A (2011) Facility layout simulation and optimization: an integration of advanced quality and decision making tools and techniques. Modern Applied Science 5(4):95–111
Siltanen P, Karhela T, Woodward C, Savioja P (2007) Augmented reality for plant lifecycle management. 13th International Conference on Concurrent Enterprising, Sophia, pp 407–414
Singh SP, Sharma RRK (2006) A review of different approaches to the facility layout problems. International Journal of Advanced Manufacturing Technology 30(5):425–433
Sun SH, Chiang HW, Lee MI (2007) Erratum: adaptive direct slicing of a commercial CAD model for use in rapid prototyping. International Journal of Advanced Manufacturing Technology 34(7):689–701
Tan P, Fang T, Xiao J, Zhao P, Quan L (2008) Single image tree modeling. ACM Transactions on Graphics 27(5):108–115
Wan S, Lu J, Zhang H (2010) The application of augmented reality technologies for factory layout. 2nd International Conference on Audio, Language and Image Processing, Shanghai, pp 873–876
Wiedenmaier S, Oehme O, Schmidt L, Luczak H (2003) Augmented reality for assembly process design and experimental evaluation. International Journal of Human-Computer Interaction 16(3):497–514
Yang L, Deuse J, Jiang P (2012) Multiple attribute decision making approach for an energy-efficient facility layout design. 45th CIRP Conference on Manufacturing System 3(1):149–154
Yang T, Hung CC (2007) Multiple attribute decision making methods for plant layout design problem. Robotics and Computer-Integrated Manufacturing 23(1):126–137
Yang T, Kuo C (2003) A hierarchical AHP/DEA methodology for the facilities layout design problem. European Journal of Operational Research 147(1):128–136
Yang T, Zhang D, Chen B, Li S (2008) Research on plant layout and production line running simulation in digital factory environment. IEEE Pacific-Asia Workshop on Computational Intelligence and Industrial Application, Wuhan, China, pp: 588–593
Author information
Authors and Affiliations
Corresponding author
Appendix The 3D positioning method
Appendix The 3D positioning method
In this method, PTAM [11] is used for real-time camera tracking and feature point registration. PTAM provides the functions that allow the users to use the chessboard to calibrate the camera so as to obtain the intrinsic camera parameters. In the tracking mode, new feature points are registered into the points map, and the world-to-camera transformation matrix is calculated and updated for every frame. By making use of this matrix, the positioning method is used to register the POIs (Section 3), which are mostly points with little visual features that can be tracked by PTAM.
As the world-to-camera transformation, matrix M is known for every frame, for a point P in the world CS and its projections p in image CS is given as follows:
where p A and p B are the coordinates of P in the image CS from two different frames A and B, respectively. M A and M B are the world-to-camera transformation matrices for frames A and B, and m is the camera-to-image transformation matrix. To implement this method, the 3D coordinate of a point in the world CS can be calculated if its 2D coordinates in two different frames can be obtained. By using this method to position a POI, the users only need to select (via mouse click) the POI from two different frames, as shown in Fig. 15.
This positioning process can be further simplified if the point to be positioned is on a known plane, e.g., the x–y (or y–z, z–x) plane, where the users will only need to position the point in one frame. This has great value for modeling the objects that are placed on the floor.
Rights and permissions
About this article
Cite this article
Jiang, S., Ong, S.K. & Nee, A.Y.C. An AR-based hybrid approach for facility layout planning and evaluation for existing shop floors. Int J Adv Manuf Technol 72, 457–473 (2014). https://doi.org/10.1007/s00170-014-5653-6
Received:
Accepted:
Published:
Issue Date:
DOI: https://doi.org/10.1007/s00170-014-5653-6





