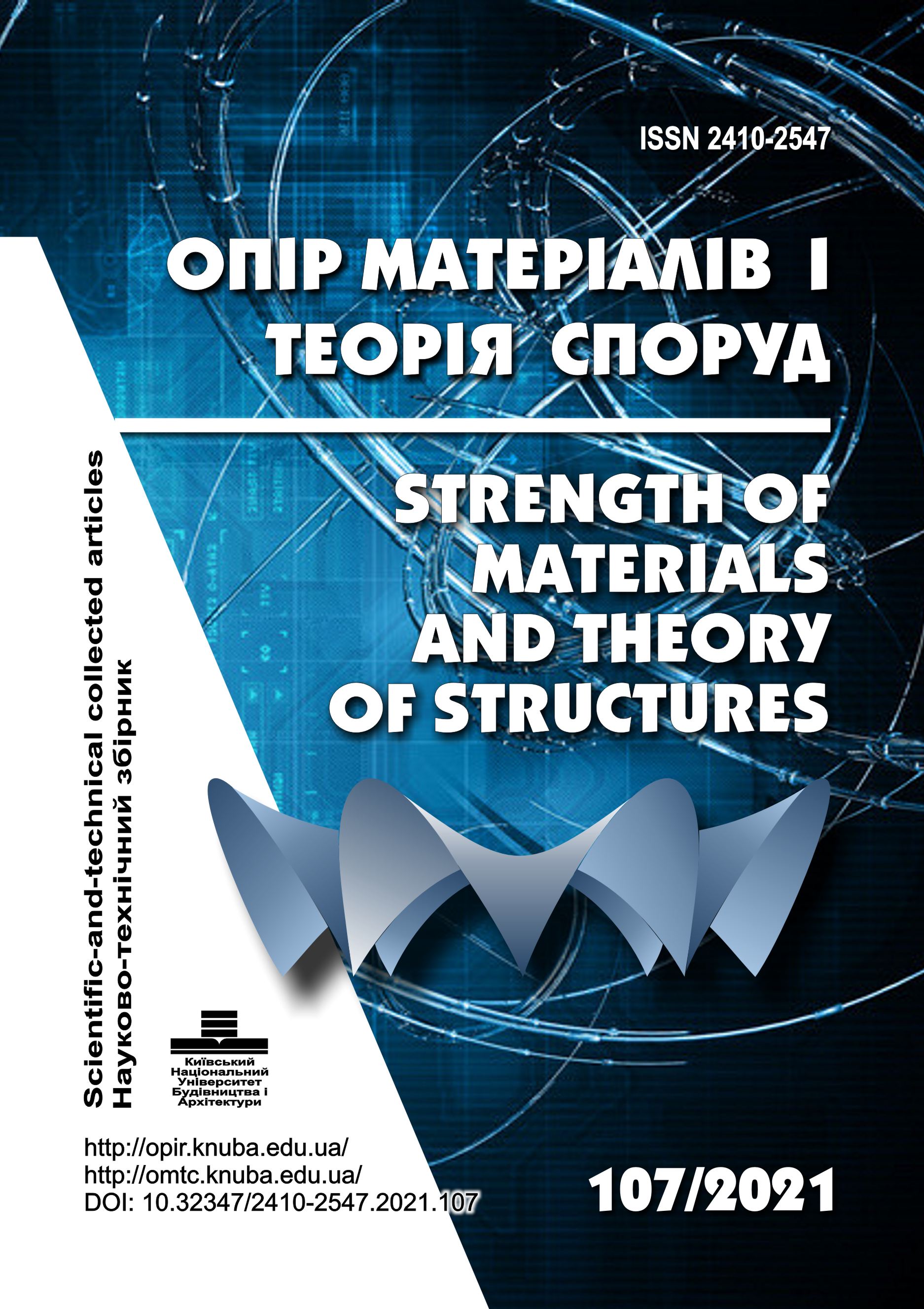Method of calculation of panel buildings from cross-laminated timber
DOI:
https://doi.org/10.32347/2410-2547.2021.107.75-88Keywords:
cross-laminated timber, panel building, calculation scheme, finite element method, stress-strain state, soil base-foundation-above-ground structure systemAbstract
Building constructions made of cross-laminated timber become more and more widespread. Experience in the timber structures design and operation for various purposes confirms the feasibility of their use. Recently, the construction of prefabricated cross-laminated timber houses has become especially widespread. The problem solution of cross-laminated timber panels calculation by means of a finite element method with the material`s reduced mechanical characteristics application is offered in this article. The specified formulas for definition of the reduced geometrical and mechanical characteristics of cross-laminated timber panels` various types, including those made of combined cross-laminated timber, are resulted. The algorithm of cross-laminated timber panels calculation by means of a finite element method is resulted. The possibility of using flat finite elements taking into account orthotropic properties for the calculation of cross-laminated timber panels using the elasticity above modulus according to the above method, adjusting the Poisson's ratios so as to preserve the condition of elastic potential in timber, is reasoned.
References
Mikhaylovs'kiy D.V. Zastosuvannya derevyny ta dereviannykh materíalív u budívnitství (Application of timber and timber materials in construction.) - Mezhdunarodnyy informatsionno-tekhnicheskiy zhurnal Oborudovaniye i instrument dlya professionalov (derevoobrabotka) - №4 / 199. Kharkív, 2017. P.40 - 44.
Cziesielski E., Wagner C. 1979: Dachscheiben aus Spanplatten. bauen mit holz 81: р.р. 6–10.
EN 16351:5, Timber structures, Cross laminated timber, Requirements. European Standard, CEN, Brussels, October 2015, 102р.
EN 14801-1:2016, Timber structures, Strength graded structural timber with rectangular cross section, General requirements. European Standard, CEN, Brussels, May 2016, 41р.
Ceccotti, A Dujic, B., Strus, K., Zarnic, R.,., Prediction of dynamic response of a 7-storey massive wooden building tested on a shaking table (2007) Slovenia: World Connection on Timber Engineering, 8 p.
Ashtari, S., In-plane stiffness of cross-laminated timber floors. 2012. Master Thesis. Vancouver: The University of British Columbia, 146 p.
Joseph F. Miller. Design and analysis of mechanically laminated timber beams using shear keys (2009) USA, Michigan: Michigan technological University, 211 p.
EN1995-1-1:2008: Eurocode 5: Design of timber structures – Part 1-1: General – Common rules and rules for buildings, European Committee for Standardization CEN, Bruxelles, Belgium, 2008. 121 p.
DBN B.2.6-161: 2017 Constructions of buildings and structures. Timber structures. Substantive provisions. - Kyiv: Ministry of Regional Development, 2017, 111 p.
SP 64.13330.2017 Svod pravil. Derevyannyye konstruktsii. Aktualizirovannaya redaktsiya SNiP II-25-80 (Code of rules. Timber constructions. Updated edition of SNiP II-25-80), Minregion RF, Moskva, 2017, 97 р.
TKP 45-5.05-146-2009 Derevyannyye konstruktsii. Stroitel'nyye normy proyektirovaniya (Timber constructions), Ministerstvo arkhitektury i stroitel'stva Respubliki Belarus' Minsk, 2009, 63 р.
ÖNORM B 1995-1-1:2015 Eurocode 5: Bemessung und Konstruktion von Holzbauten – Teil 1-1: Allgemeines – Allgemeine Regeln für den Hochbau, (German) Austria, 2015, 140 р.
DIN EN 1995-1-1/NA:2010-12, Nationaler Anhang – National festgelegte Parameter – Eurocode 5: Bemessung und Konstruktion von Holzbauten – Teil 1-1: Allgemeines – Allgemeine Regeln und Regeln für den Hochbau, DIN, Berlin, 2010, 135p.
Blass H. J., Görlacher R., Bemessung im Holzbau: Brettsperrholz-Berechnungsgrundlagen. Holzbau-Kalender. Bruder-Verlag, Karlsruhe, 2003, pp. 580-598.
Stürzenbecher R., Hofstetter K., Eberhardsteiner J., Structural design of Cross Laminated Timber (CLT) by advanced plate theories. Composites Science and Technology, 2010, 70(9), pp. 1368-1379.
Bogensperger T., Moosbrugger T., Schickhofer G., New test configuration for CLT-wall elements under shear load. CIB-W18 Timber Engineering, Karlsruhe, Germany, 2007, p.p. 40-21.
Reinhard B., Production and Technology of Cross Laminated Timber (CLT): A state-of-the-art Report (2012) Graz: Graz University of Technology, 33p.
Mykhaylovskyy D.V., Komar A.A.. Perekhresno kleyedoshchati paneli ta metody yikh rozrakhunku (Cross-laminated timber panels and methods of their calculation) - Budivelni konstruktsiyi, teoriya i praktyka №2 KNUBA, 2018. Р. 146-153.
Mykhaylovskyy D. V., Komar A. A.. Analiz isnuyuchykh metodyk rozrakhunku paneley z perekhresno-kleyenoyi derevyny za druhym hranychnym stanom (Analysis of existing methods for calculating cross- laminated timber panels at the second limit state) - Budivelni konstruktsiyi, teoriya i praktyka №5 KNUBA, 2019. Р. 24 - 31.
Gorodetskiy D. A. Programmnyy kompleks LIRA-SAPR 2013. (LIRA-CAD software package 2013). - Gorodetskiy D.A., Barabash M.S. i dr. – K. – M.: Elektronnoye izdaniye, 2013. – 376 p.
Gorodetskiy A. S. Yevzerov I. D. Komp'yuternyye modeli konstruktsiy (Computer models of constructions) / Gorodetskiy A. S., Yevzerov I. D. – Kiyev, 2007. – 357 p.
Downloads
Published
Issue
Section
License
Copyright (c) 2022 Денис Михайловський

This work is licensed under a Creative Commons Attribution 4.0 International License.
Authors retain copyright and grant the journal right of first publication with the work simultaneously licensed under a Creative Commons Attribution License that allows others to share the work with an acknowledgement of the work's authorship and initial publication in this journal.

